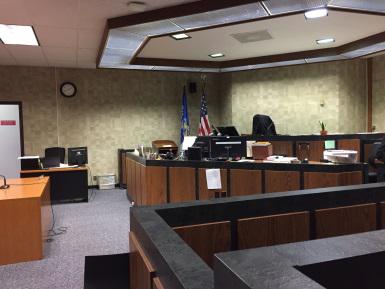Venture Architects, in association with HOK Justice and Gilbane Building Company, is currently completing Phase III of the Milwaukee County Courthouse Planning Study. The scope of the study is to complete a concept and budget report, transition planning study, and recommendations for funding options for a new Justice Center, as part of the downtown County Courthouse Complex.

Venture Architects designed the Criminal Justice Facility, completed in 1992, that is part of the Courthouse Complex.
Key Accomplishments that will lead to a more successful project:
Strong Owner leadership throughout the entire project
Strong A/E Team Project Management
Inclusive Planning Process with Department Heads and Key Staff